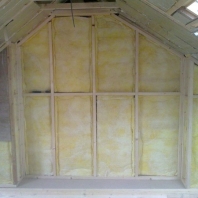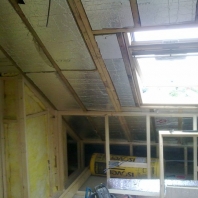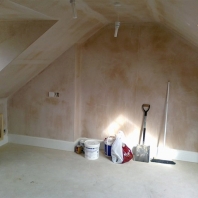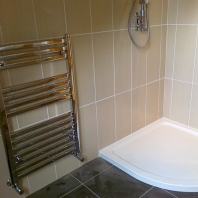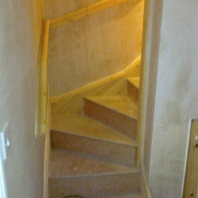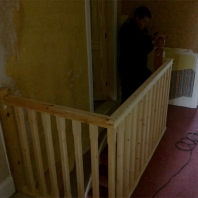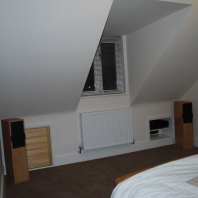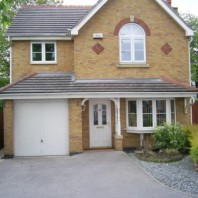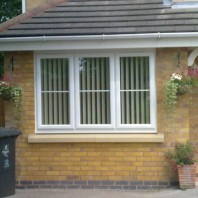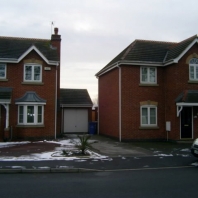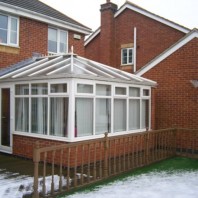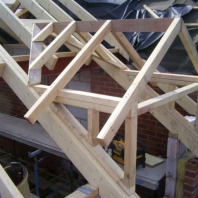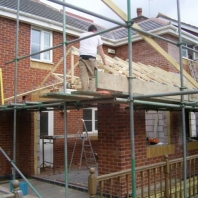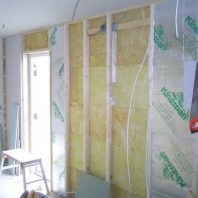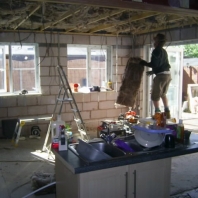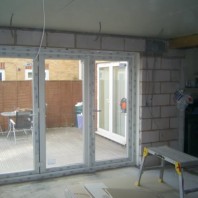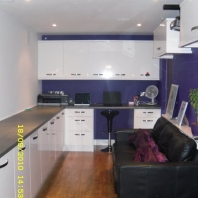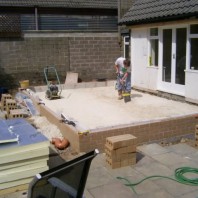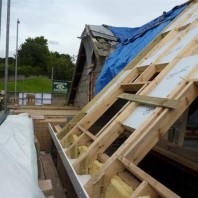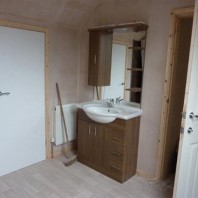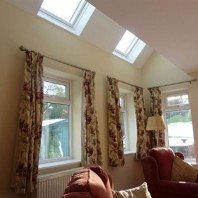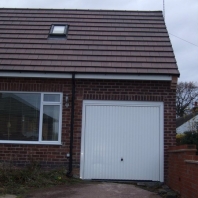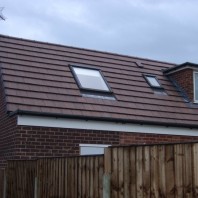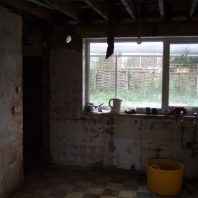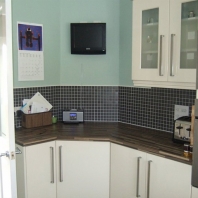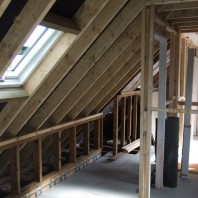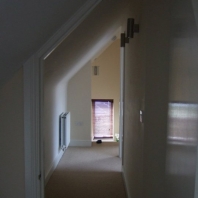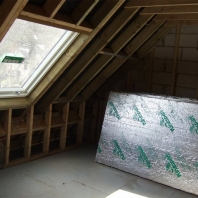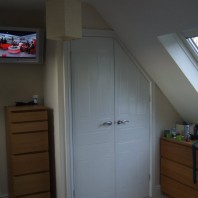Projects
For the latest projects see Qualitas' Facebook page.
Donisthorpe, Derbyshire – Garage extension with new room above and internal alterations
This 1990’s detached dormer bungalow had a double garage joined to the side. This was the footprint for the new extension. The rear and side of the garage were kept. We brought the garage forward to line in with the front of the house, creating a larger garage. Building took place above to create a large bedroom with en-suite and walk in wardrobe. Two dormers were created and roof windows were installed to create good light. A new landing area was created within an existing bedroom to allow access to the new area and keep the existing bedroom with a new stud wall.
This project was completed December 2011.
Ilkeston, Derbyshire – Detached garage and garage conversion
This modern detached house had an integrated garage. This was turned into a new office room to free up an extra room upstairs. We then built a detached single garage to an area at the front of the plot. The new garage was built with co-ordinating brickwork and tiles to tie in with the street scene.
We over saw this project from the very first site meeting as a concept through to arranging drawings, planning and undertaking the full build.
This project was completed November 2011.
Fradley, near Lichfield – Two storey side extension and ground floor rear extension
This modern end terrace property was substantially extended to meet the needs of new additions to the family. The extension was successfully blended into the existing street scene to address any concerns of neighbours or the local planning authority. The end result is a significant increase in floor area to meet the requirements of an extended family.
This project was completed November 2011.
Allestree, Derby – Complete renovation of bungalow
This 1930s bungalow was in a very poor state of repair and required comprehensive renovation and modernisation. Works included re-roofing, new floors, new combi boiler, rewire, kitchen refit, new shower room, etc. A key feature of this upgrading was the improved thermal insulation of the property and the regularisation of the dormer roof to meet new building regulation standards.
This project was completed November 2011.
Sutton-in-Ashfield, Nottinghamshire – Two storey side extension involving demolition of existing linked garage
This modern property was in a constrained cul-de-sac location. Works involved the demolition of a linked garage and a substantial increase of the building’s footprint to cater for the needs of a growing family. Close co-operation with existing neighbours and careful construction techniques on a tight site were essential elements of the work.
This project was completed June 2011.
Morley, Derbyshire – Two storey rear extension above existing lounge
This property, though only constructed in 1999, had suffered multiple problems with an oversized roof window. The extension resolved these problems as well as greatly increasing the size of the property. Works involved substantial structural steelwork and the installation of high specification windows to take advantage of spectacular countryside views.
This project was completed September 2011.
Derby, Allestree – Loft Conversion
This large loft conversion was to a victorian property within a conservation area in Allestree, Derby.
The conversion comprised of a custom made staircase to allow access from the current landing and keeping a bedroom to the front just making it slightly smaller to allow for the new stairs. The loft was fitted with new floor joists to allow for the floor boards. Two dormers windows were fitted with slate tile sides, one was within the new bedroom area and the other for the new bathroom, this gives great head room. A roof window (conservation style) was also fitted to the bedroom area to give extra light and great views. We created a lot of new storage space within the void areas and under the new stairs which was specified by the customer and allowed for on the drawings.
To view the full project photos, please visit our Facebook page.
Derbyshire, Ilkeston – Garage Conversion
The garage was converted into a dining room, this is very simple to do and can be carried out without planning and building regulation drawings. A building notice can be submitted to the council for works to then start.
This conversion had two access doorways from the kitchen and the hallway. External features were matched (stone cills and windows) to keep it all tied in with the existing and an old personnel door was bricked up. The internal garage floor was kept but insulation and a new floor screed was used to keep thermal values and to bring the floor level to the same height as the house floor.
Derbyshire, Ilkeston – Side & Rear Extension
A large two storey side extension with single storey to the rear in Hallam Fields, Ilkeston.
On this project some of the existing footprint was kept, the existing garage was changed into a playroom with the new sections linked into it and an old conservatory linked into the existing kitchen to create one large kitchen area.
A new garage was formed on the ground floor with a large utility room behind it, linking into the new playroom and the extended kitchen with sitting area and bi-fold doors out onto the decking. On the 1st floor a new en-suite with double basins and double shower, a large dress room with a vaulted ceiling and roof windows to allow extra light, this new area was linking into a existing bedroom.
Mansfield, Skegby – Extension & Renovation Works
New rear extension and to the side above the garage to a dormer bungalow in Skegby, Mansfield.
The rear extension was two storey, ground floor was an extension to the existing lounge and a new front study room was created. On the first floor was a new master bedroom with wardrobe area and a new large bathroom above the garage.
This project had seven roof windows which allowed plenty of light to the new areas and added detailing to the lounge area.
Extra storage areas were created and sound proof plaster boards and acoustic insulation was used to reduce noise levels from the main road.
Derby, Allestree – Side Extension & Renovation
A new garage was build to the side with a extension above to a dormer bungalow in Allestree, Derby.
This was a full renovation to the property with new plumbing, electrics and plastering throughout with a new kitchen and bathroom. Various walls were moved around to create better living space and larger rooms.
The extension created a new long garage, a new master bedroom with wardrobes and en-suite above the existing lounge and new garage. A new landing was created to allow access to the new bedroom but this didn’t compromise the existing bedroom keeping it a good side room.
